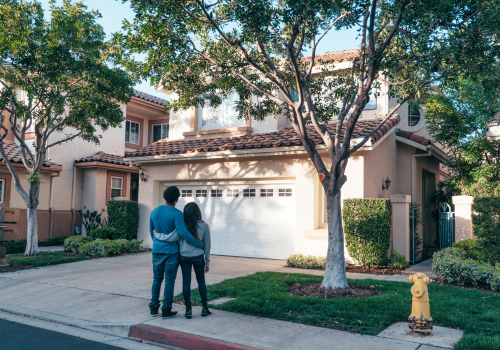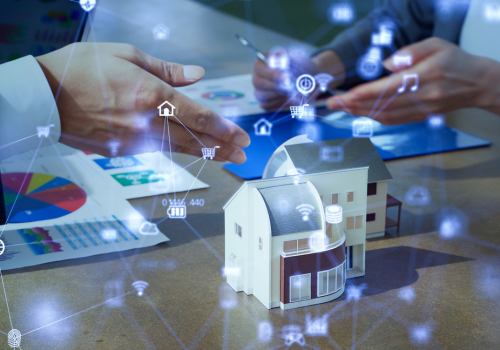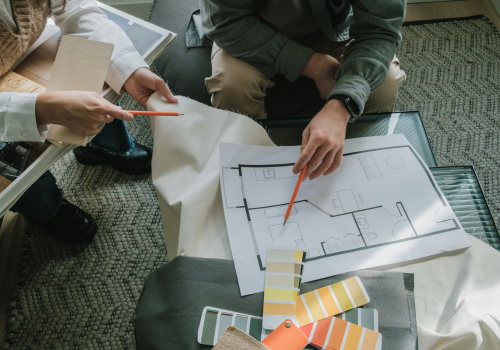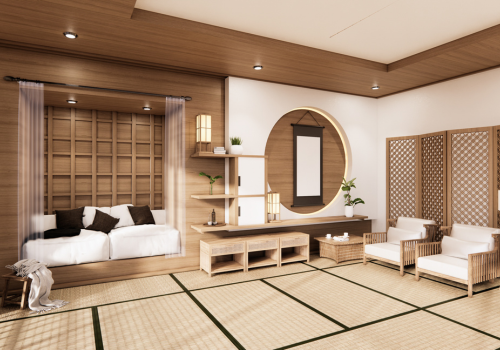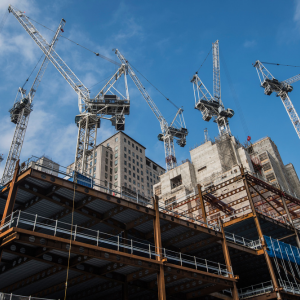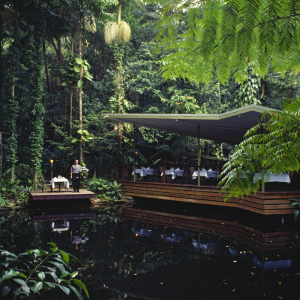Design is not just about visual appeal. It’s about function, flow, and feeling. At UniSpace, our Design & Planning services act as the bedrock of every successful interior project—whether it’s a home, office, retail space, or hospitality venue.
We help you visualize your dream and then translate it into structured, actionable blueprints that set the tone for everything that follows—space usage, mood, style, lighting, materials, and experience.
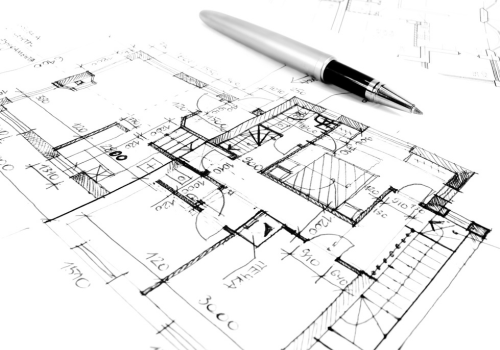
We offer a comprehensive set of planning solutions that include:
Space Planning & Zoning
Concept & Mood Board Creation
Material & Finish Selection
3D Visualization & Walkthroughs
Lighting & Electrical Planning
Color Psychology & Palette Design
Furniture Layout & Optimization
Technical Drawings & CAD Plans
Project Timeline & Budgeting
Every design element is crafted to suit your personality, lifestyle, and brand.
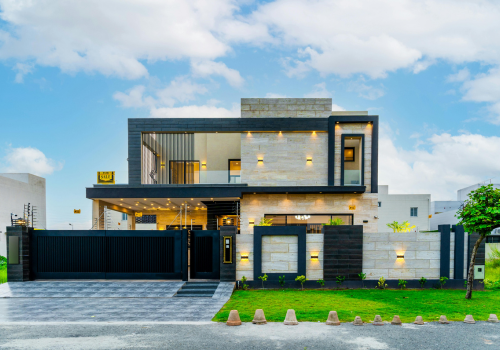
We believe design should be immersive and participatory. Here’s how we co-create with you:
The Discovery Phase
We begin by learning about you—your vision, goals, taste, lifestyle, and functional needs.
Site Evaluation
We measure the space, analyze natural lighting, understand architecture, and assess structural limitations or possibilities.
Concept Development
Through mood boards, sketches, and digital previews, we develop design directions that align with your brief.
Planning with Purpose
From circulation paths to furniture placement—we build a smart flow that enhances comfort, usability, and visual continuity.
Visualisation
Using 3D renders, virtual walkthroughs, and material swatches, you get a tangible sense of your future space before it even starts.
Detailing & Documentation
We prepare precise technical drawings and a complete execution-ready plan that contractors and vendors can follow without guesswork.

01. Detail-Oriented Approach
We dive deep into even the smallest details, ensuring every inch of your space is utilized beautifully.
We design for real life, not just aesthetics. Our spaces work for people.
You’re involved at every step. We share, explain, and revise with clarity.
Our planning ensures what we design can be executed with the available materials, budget, and timeline.
Where possible, we propose sustainable materials, energy-efficient lighting, and green practices in planning.
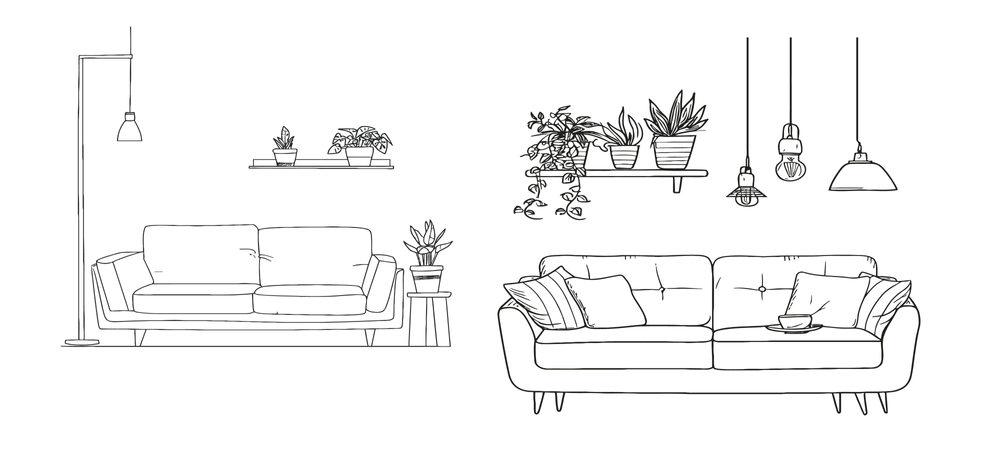
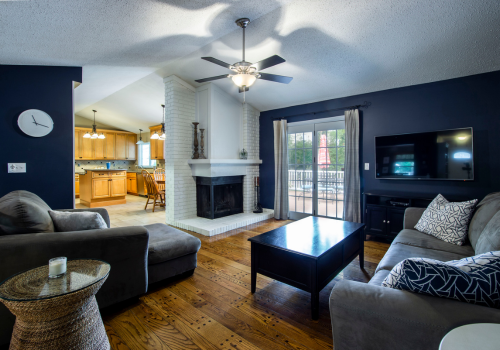
Problem: 900 sq. ft. apartment, two adults working from home, no storage. Solution: Created dual workstations, vertical storage, and multifunctional furniture—all integrated with an airy, Scandinavian design.
Result: Functional living with clutter-free aesthetics.
Seeing is believing. With advanced 3D visualizations and walkthroughs, we remove ambiguity and bring clarity to your vision. You’ll preview:
Wall textures
Lighting ambiance
Furniture styling
Color combinations
Spatial flow
This helps in faster decision-making and ensures a seamless execution phase.
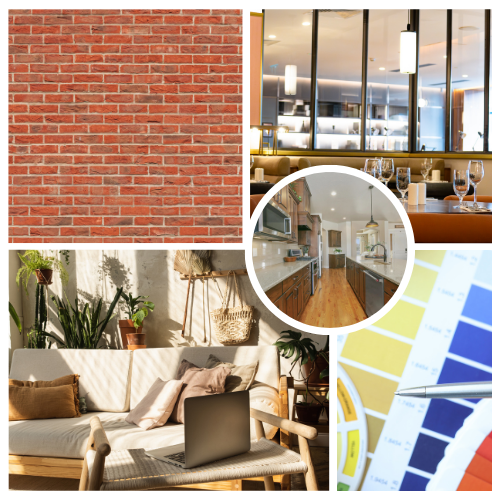


Error: Contact form not found.
Design without planning is just guesswork. With UniSpace’s Design & Planning services, you don’t just get great ideas—you get a clear, structured pathway to creating something truly lasting.



